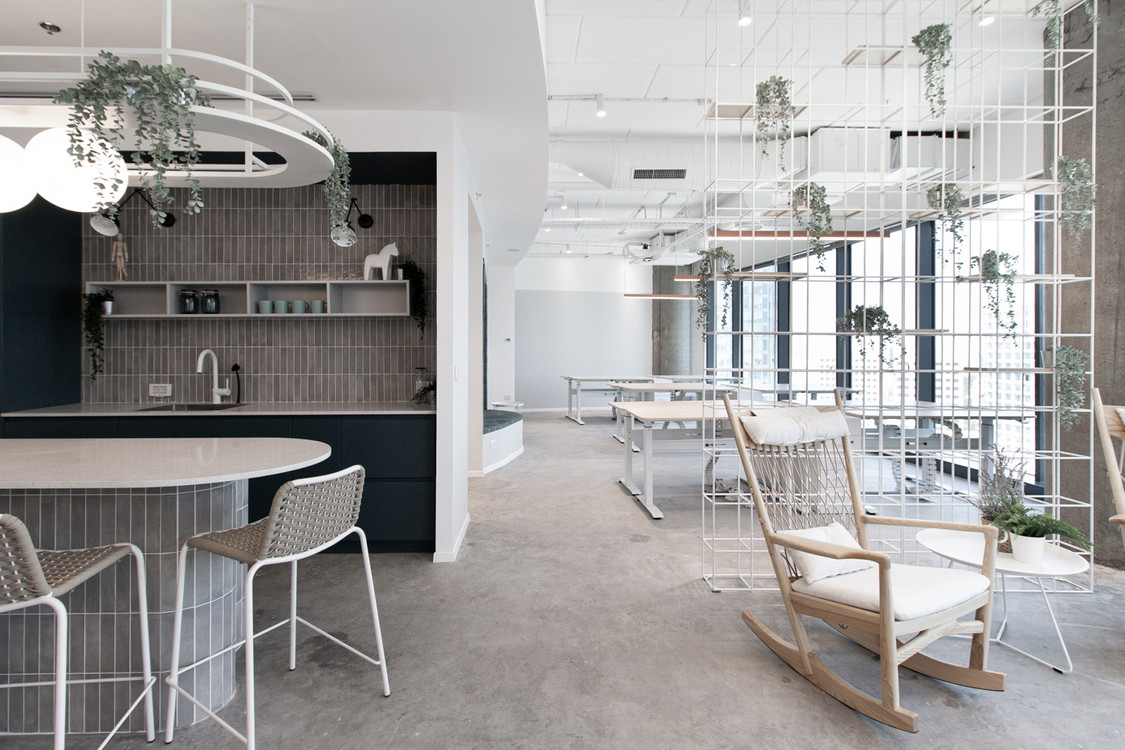תכנון ועיצוב משרדים במגדל ספיק החדש, החל משלב המעטפת. יצרנו חלל פתוח ומינימליסטי המשלב פונקציונליות ואסתטיקה. התכנון כולל אזורי עבודה גמישים עם שולחנות מתכווננים, פינות ישיבה מגוונות, ומטבח פתוח. שילבנו אלמנטים בגוונים טבעיים עם גימורים תעשייתיים, ליצירת אווירה מאוזנת ומזמינה. הדגש הושם על ניצול אור טבעי, ארגונומיה, ויצירת סביבת עבודה נוחה ומעוררת השראה.
__
Office planning and design in the new Spic Tower, starting from the shell stage. We created an open and minimalist space that combines functionality and aesthetics. The design includes flexible work areas with adjustable tables, diverse seating areas, and an open kitchen. We integrated elements in natural tones with industrial finishes, creating a balanced and inviting atmosphere. Emphasis was placed on utilizing natural light, ergonomics, and creating a comfortable and inspiring work environment.
















